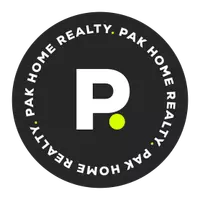$417,000
$414,900
0.5%For more information regarding the value of a property, please contact us for a free consultation.
3 Beds
3 Baths
1,723 SqFt
SOLD DATE : 10/22/2024
Key Details
Sold Price $417,000
Property Type Single Family Home
Sub Type Single Family Residence
Listing Status Sold
Purchase Type For Sale
Square Footage 1,723 sqft
Price per Sqft $242
Subdivision Centennial Heights
MLS Listing ID 2615668
Sold Date 10/22/24
Style Two Story
Bedrooms 3
Full Baths 2
Half Baths 1
Construction Status Good Condition,Resale
HOA Fees $60/mo
HOA Y/N Yes
Year Built 2004
Annual Tax Amount $1,631
Lot Size 3,049 Sqft
Acres 0.07
Property Sub-Type Single Family Residence
Property Description
Imagine coming home to a place where every detail enhances your comfort and joy. This beautiful home features granite countertops and SS appliances, perfect for culinary adventures. The breakfast bar invites casual mornings, and the spacious pantry keeps everything organized. Extra storage and a half bathroom downstairs add convenience.
The open floor plan, with recessed lighting and wood-like laminate flooring, creates a warm and welcoming atmosphere. Enjoy modern conveniences like an R/O system, water softener, and insulated garage door. All appliances, including an extra fridge, washer, and dryer, are included.
The master suite is a true retreat, complete with a separate office area, walk-in closets, a large Roman tub, separate shower, and dual sinks. Step outside into your private backyard with new synthetic grass, a dog run, and a patio cover. Unwind or host a BBQ in this peaceful, quiet, gated community with its own park.
Brand new A/C units and system w/ 10 yr warranty
Location
State NV
County Clark
Zoning Single Family
Direction from95/Durango, S on Durango, R on oso Blanco, L on farm, R on Concord Heights, L on Breed Hill
Interior
Interior Features Ceiling Fan(s), Window Treatments
Heating Central, Gas
Cooling Central Air, Electric, 2 Units
Flooring Carpet, Laminate
Furnishings Unfurnished
Fireplace No
Window Features Blinds,Window Treatments
Appliance Built-In Gas Oven, Dryer, Disposal, Gas Range, Microwave, Refrigerator, Water Softener Owned, Washer
Laundry Gas Dryer Hookup, Main Level
Exterior
Exterior Feature Handicap Accessible, Patio, Sprinkler/Irrigation
Parking Features Attached, Garage, Private
Garage Spaces 2.0
Fence Block, Back Yard
Utilities Available Underground Utilities
Water Access Desc Public
Roof Type Tile
Porch Patio
Garage Yes
Private Pool No
Building
Lot Description Drip Irrigation/Bubblers, Desert Landscaping, Landscaped, < 1/4 Acre
Faces East
Sewer Public Sewer
Water Public
Construction Status Good Condition,Resale
Schools
Elementary Schools Darnell, Marshall C, Darnell, Marshall C
Middle Schools Leavitt Justice Myron E
High Schools Centennial
Others
Pets Allowed No
HOA Name Centennial Hills
HOA Fee Include Association Management
Senior Community No
Tax ID 125-18-610-050
Acceptable Financing Cash, Conventional, FHA, VA Loan
Listing Terms Cash, Conventional, FHA, VA Loan
Financing Conventional
Read Less Info
Want to know what your home might be worth? Contact us for a FREE valuation!

Our team is ready to help you sell your home for the highest possible price ASAP

Copyright 2025 of the Las Vegas REALTORS®. All rights reserved.
Bought with Matthew Langguth Galindo Group Real Estate


