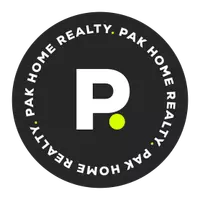$2,600,000
$2,900,000
10.3%For more information regarding the value of a property, please contact us for a free consultation.
5 Beds
6 Baths
13,109 SqFt
SOLD DATE : 06/20/2024
Key Details
Sold Price $2,600,000
Property Type Single Family Home
Sub Type Single Family Residence
Listing Status Sold
Purchase Type For Sale
Square Footage 13,109 sqft
Price per Sqft $198
Subdivision Scotch 80'S
MLS Listing ID 2567446
Sold Date 06/20/24
Style Three Story
Bedrooms 5
Full Baths 5
Half Baths 1
Construction Status Good Condition,Resale
HOA Y/N No
Year Built 1999
Annual Tax Amount $23,669
Lot Size 1.390 Acres
Acres 1.39
Property Sub-Type Single Family Residence
Property Description
Located in the Scotch 80's just a short distance from the Convention Center, Smith Center, downtown & the famous Las Vegas Strip. Privately gated and over an acre, this custom estate features a basement wine cellar, a private theater room, indoor gym with sauna, large outdoor area, gazebo, and a sparkling pool and spa. The elegantly designed great room features a custom bar and high ceilings, this home has large bedrooms each with their own private bathroom, The primary bedroom has a loft with fireplace, and private balcony overlooking the pool. Formal dining area and custom designed kitchen. A separate 2 bedroom plus office guest home with its own garage. A true oasis that is perfect for entertaining & relaxing.
Location
State NV
County Clark
Zoning Single Family
Direction From Charleston/Rancho go E on Charleston 1/2 mile - turn RIGHT on Shadow Ln for a 1/4 mile - turn RIGHT on WALDMAN to the last property on your right.
Rooms
Other Rooms Guest House
Interior
Interior Features Bedroom on Main Level, Ceiling Fan(s), Window Treatments
Heating Gas, Multiple Heating Units
Cooling Central Air, Gas, 2 Units
Flooring Carpet, Hardwood, Laminate, Marble
Fireplaces Number 2
Fireplaces Type Family Room, Gas, Primary Bedroom
Furnishings Unfurnished
Fireplace Yes
Window Features Drapes,Plantation Shutters
Appliance Dryer, Gas Cooktop, Disposal, Refrigerator, Washer
Laundry Gas Dryer Hookup, Laundry Closet, Main Level
Exterior
Exterior Feature Balcony, Deck, Patio, Private Yard, Sprinkler/Irrigation, Water Feature
Parking Features Attached, Garage, Garage Door Opener, Inside Entrance
Garage Spaces 5.0
Fence Block, Electric, Full
Pool In Ground, Private, Waterfall
Utilities Available Above Ground Utilities, Septic Available
Amenities Available None
Water Access Desc Public
Roof Type Tile
Porch Balcony, Covered, Deck, Patio
Garage Yes
Private Pool Yes
Building
Lot Description 1 to 5 Acres, Drip Irrigation/Bubblers, Fruit Trees, Landscaped
Faces South
Sewer Public Sewer, Septic Tank
Water Public
Additional Building Guest House
Construction Status Good Condition,Resale
Schools
Elementary Schools Wasden, Howard, Wasden, Howard
Middle Schools Hyde Park
High Schools Clark Ed. W.
Others
Pets Allowed No
Senior Community No
Tax ID 162-04-102-007
Security Features Security System Owned
Acceptable Financing Cash, Conventional
Listing Terms Cash, Conventional
Financing Conventional
Read Less Info
Want to know what your home might be worth? Contact us for a FREE valuation!

Our team is ready to help you sell your home for the highest possible price ASAP

Copyright 2025 of the Las Vegas REALTORS®. All rights reserved.
Bought with Matthew Langguth Galindo Group Real Estate







