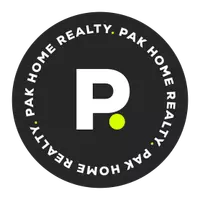$610,000
$585,000
4.3%For more information regarding the value of a property, please contact us for a free consultation.
3 Beds
3 Baths
2,547 SqFt
SOLD DATE : 10/21/2022
Key Details
Sold Price $610,000
Property Type Single Family Home
Sub Type Single Family Residence
Listing Status Sold
Purchase Type For Sale
Square Footage 2,547 sqft
Price per Sqft $239
Subdivision Quail Run Estate
MLS Listing ID 2436155
Sold Date 10/21/22
Style One Story
Bedrooms 3
Full Baths 2
Half Baths 1
Construction Status Excellent,Resale
HOA Y/N Yes
Year Built 2014
Annual Tax Amount $4,502
Lot Size 0.350 Acres
Acres 0.35
Property Sub-Type Single Family Residence
Property Description
**WELCOME HOME** This 1 story, 4 car garage, 3 bedroom, RV PARKING home is BEAMING WITH PRIDE OF OWNERSHIP! Located conveniently on a third of an acre, corner lot, with no back neighbors, this home HAS IT ALL! Beautiful tile leads you down past a HUGE FORMAL Dining Room and into the SPACIOUS LIVING ROOM, complete with a wood accent wall! Tons of Natural light throughout! Living room opens to a Chefs Kitchen, boasting a LARGE ISLAND, stainless steel appliances, a butlers pantry, double ovens, upgraded cabinets, and a breakfast nook! The primary bedroom is a LUXURIOUS GETAWAY! Primary bathroom exudes a spa like feeling, with double sinks, separate tub and shower, and large walk in closet. Two more spacious spare bedrooms and a den complete the other wing of the home. The Backyard is UNBELIEVABLE! Covered patio, misters, TONS OF SPACE, mature trees, a huge side yard, and MASSIVE RV PARKING! Sink and epoxy flooring in garages. Solar Panels save you money every month!! Do not miss this!!
Location
State NV
County Clark County
Zoning Single Family
Direction 9r North, E on Lone Mountain, N on Allen, W on Vincelli, Home is Corner on Right side.
Interior
Interior Features Bedroom on Main Level, Ceiling Fan(s), Primary Downstairs, Window Treatments
Heating Central, Gas
Cooling Central Air, Electric
Flooring Carpet, Tile
Furnishings Unfurnished
Fireplace No
Window Features Blinds,Double Pane Windows,Window Treatments
Appliance Built-In Gas Oven, Double Oven, Dryer, Dishwasher, Gas Cooktop, Disposal, Microwave, Refrigerator, Water Softener Owned, Washer
Laundry Gas Dryer Hookup, Main Level, Laundry Room
Exterior
Exterior Feature Porch, Patio, Private Yard, Sprinkler/Irrigation
Parking Features Epoxy Flooring, Garage Door Opener, Inside Entrance, RV Gated, RV Access/Parking, RV Paved, Storage
Garage Spaces 4.0
Fence Block, Back Yard
Utilities Available Underground Utilities
View Y/N Yes
Water Access Desc Public
View Mountain(s)
Roof Type Tile
Porch Covered, Patio, Porch
Garage Yes
Private Pool No
Building
Lot Description 1/4 to 1 Acre Lot, Back Yard, Corner Lot, Drip Irrigation/Bubblers, Garden, Sprinklers In Rear, Landscaped, No Rear Neighbors, Sprinklers Timer
Faces South
Sewer Public Sewer
Water Public
Construction Status Excellent,Resale
Schools
Elementary Schools Wolfe Eva, Wolfe Eva
Middle Schools Swainston Theron
High Schools Cheyenne
Others
Pets Allowed No
HOA Name Quail Run
HOA Fee Include Association Management
Senior Community No
Tax ID 124-31-710-024
Ownership Single Family Residential
Acceptable Financing Cash, Conventional, FHA, VA Loan
Green/Energy Cert Solar
Listing Terms Cash, Conventional, FHA, VA Loan
Financing Conventional
Read Less Info
Want to know what your home might be worth? Contact us for a FREE valuation!

Our team is ready to help you sell your home for the highest possible price ASAP

Copyright 2025 of the Las Vegas REALTORS®. All rights reserved.
Bought with Necia Bunnell Coldwell Banker Premier







