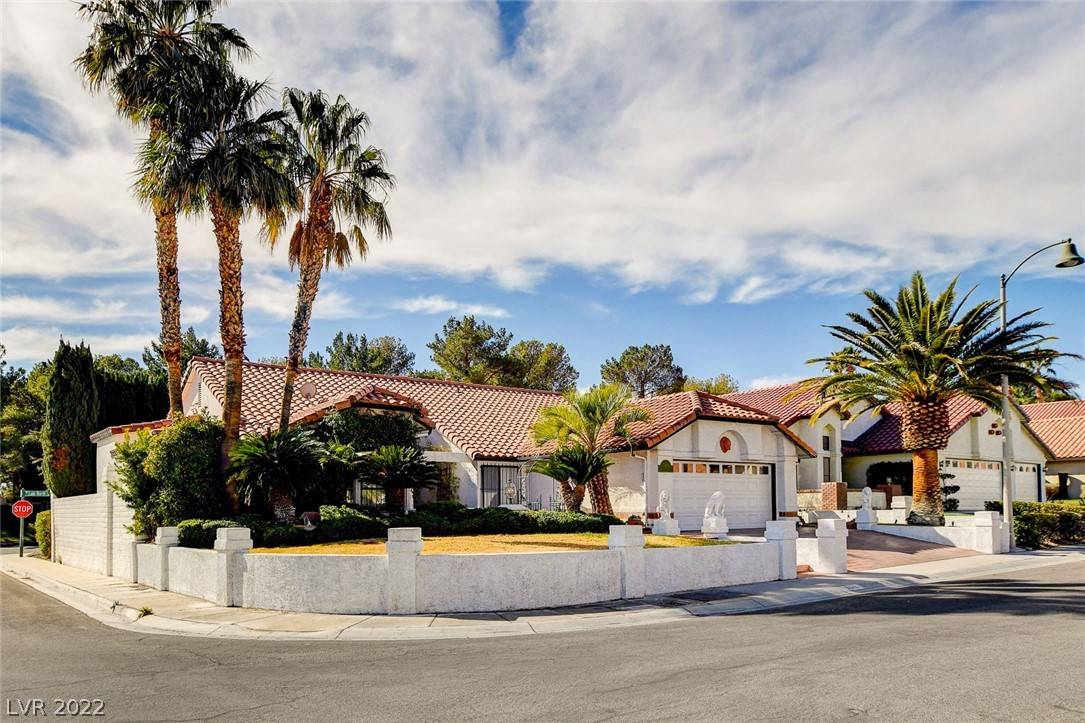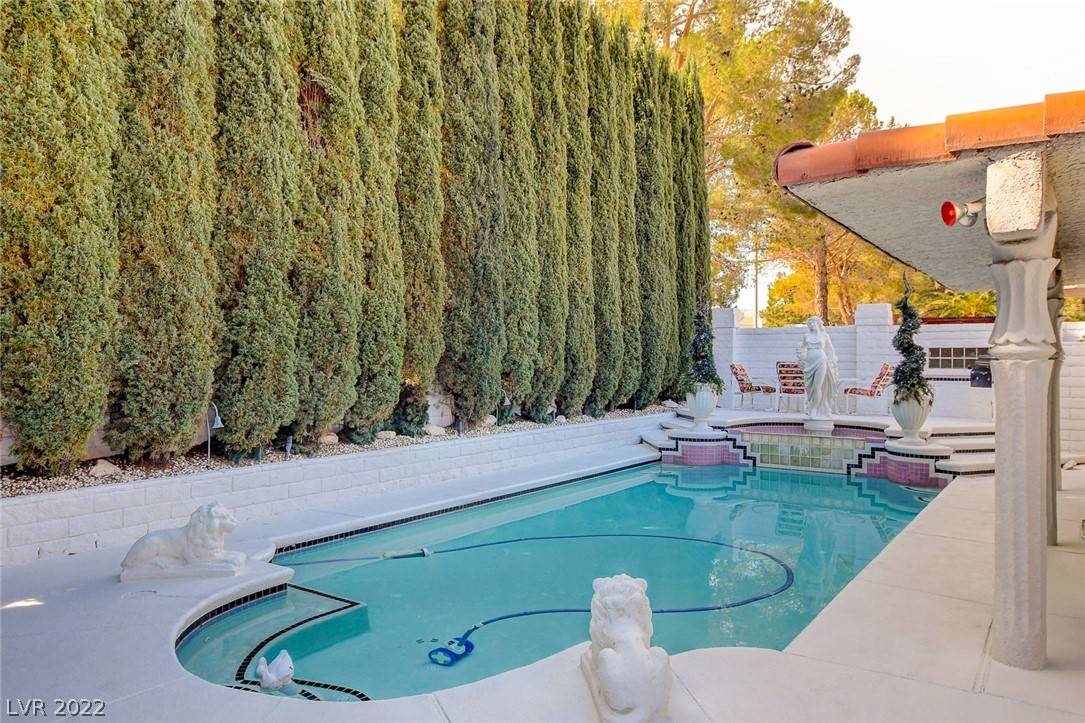$636,000
$675,000
5.8%For more information regarding the value of a property, please contact us for a free consultation.
3 Beds
2 Baths
2,392 SqFt
SOLD DATE : 06/03/2022
Key Details
Sold Price $636,000
Property Type Single Family Home
Sub Type Single Family Residence
Listing Status Sold
Purchase Type For Sale
Square Footage 2,392 sqft
Price per Sqft $265
Subdivision Style At The Lakes Amd
MLS Listing ID 2372325
Sold Date 06/03/22
Style One Story
Bedrooms 3
Full Baths 2
Construction Status Good Condition,Resale
HOA Y/N Yes
Year Built 1987
Annual Tax Amount $2,792
Lot Size 7,405 Sqft
Acres 0.17
Property Sub-Type Single Family Residence
Property Description
**PURCHASE A PIECE OF LAS VEGAS HISTORY!** This 1 story home nestled in the heart of The Lakes is the former home of Las Vegas Legend FRANK MARINO! Frank currently has a show on the Las Vegas Strip, and personally designed this home from top to bottom! Out front, you are greeted by MGM-type LIONS on either side of the entrance. Front landscape rivals that of the MIRAGE. Mirrored walls throughout the home create a sense of GRANDEUR. Natural light radiates throughout this home. Top tier appliances in the kitchen, a large living room, and a formal dining room compliment the CLASS that this home exudes. The oversized primary bedroom has a built in sitting area, relaxing bathroom getaway, and CUSTOM UPSCALE WALK IN CLOSET! The FULLY PRIVATE backyard is your very own CAESARS PALACE! Lions and a VENETIAN Goddess fountain into the roman style private pool! Lines of Cyprus trees make this backyard the most EXCLUSIVE and LUXURIOUS backyard in the lakes! OWN A GOLDEN NUGGET OF VEGAS HISTORY!!
Location
State NV
County Clark County
Zoning Single Family
Direction From Sahara and Ft Apache- go South on Ft. Apache- East on Lake North- North on Crane Lake- West to Property..on the corner.
Interior
Interior Features Bedroom on Main Level, Primary Downstairs
Heating Central, Gas
Cooling Central Air, Electric
Flooring Carpet, Ceramic Tile
Furnishings Unfurnished
Fireplace No
Window Features Blinds,Double Pane Windows
Appliance Built-In Gas Oven, Dryer, Gas Cooktop, Disposal, Microwave, Refrigerator, Water Softener Owned, Washer
Laundry Electric Dryer Hookup, Gas Dryer Hookup, Main Level
Exterior
Exterior Feature Built-in Barbecue, Barbecue, Burglar Bar, Courtyard, Patio, Private Yard, Storm/Security Shutters
Parking Features Attached, Garage
Garage Spaces 2.0
Fence Block, Back Yard
Pool In Ground, Private, Solar Heat, Waterfall
Utilities Available Cable Available, Underground Utilities
Water Access Desc Public
Roof Type Tile
Porch Patio
Garage Yes
Private Pool Yes
Building
Lot Description Front Yard, Sprinklers In Front, Landscaped, < 1/4 Acre
Faces North
Sewer Public Sewer
Water Public
Construction Status Good Condition,Resale
Schools
Elementary Schools Christensen Mj, Christensen Mj
Middle Schools Fertitta Frank & Victoria
High Schools Spring Valley Hs
Others
Pets Allowed No
HOA Name West Sahara Associat
HOA Fee Include Association Management
Senior Community No
Tax ID 163-08-112-018
Ownership Single Family Residential
Security Features Security System Owned
Acceptable Financing Cash, Conventional, FHA, VA Loan
Listing Terms Cash, Conventional, FHA, VA Loan
Financing Conventional
Read Less Info
Want to know what your home might be worth? Contact us for a FREE valuation!

Our team is ready to help you sell your home for the highest possible price ASAP

Copyright 2025 of the Las Vegas REALTORS®. All rights reserved.
Bought with Christopher Koman BHHS Nevada Properties







